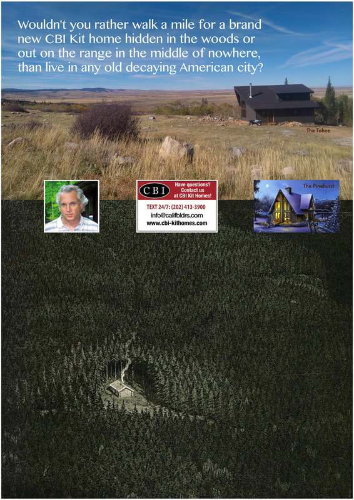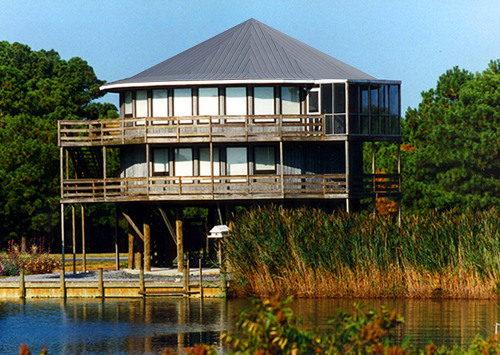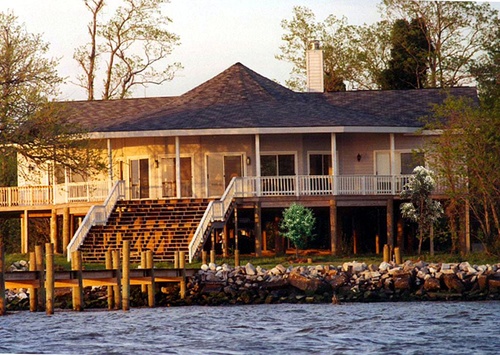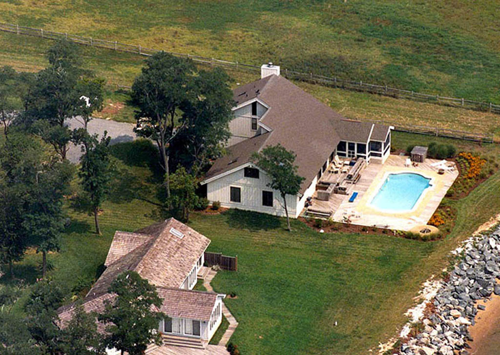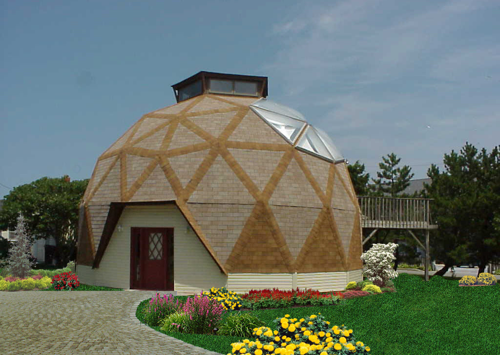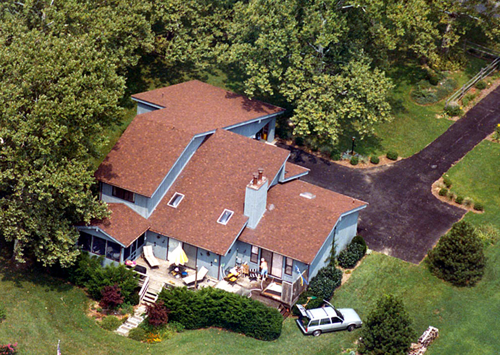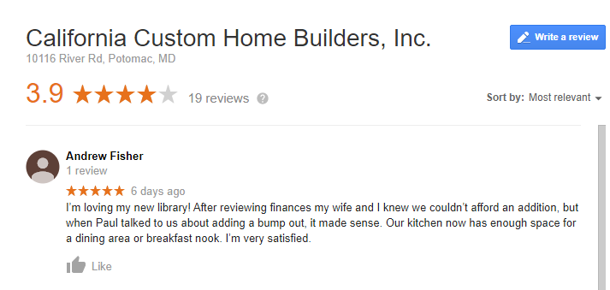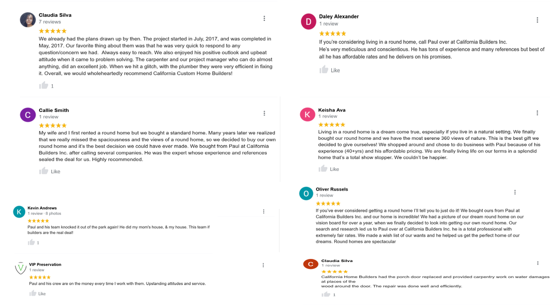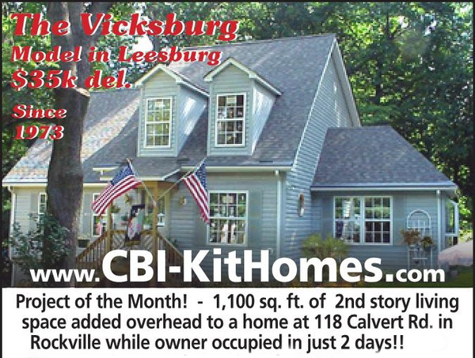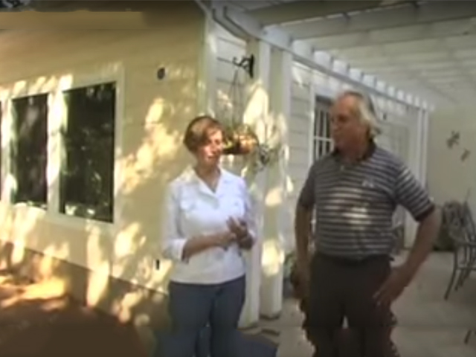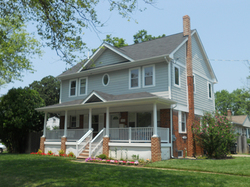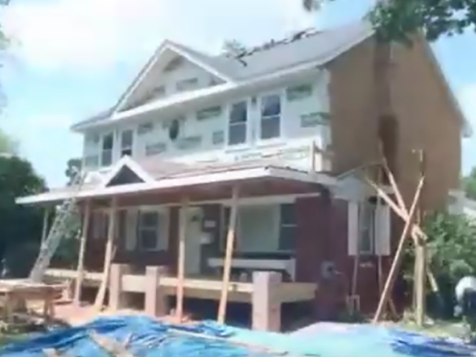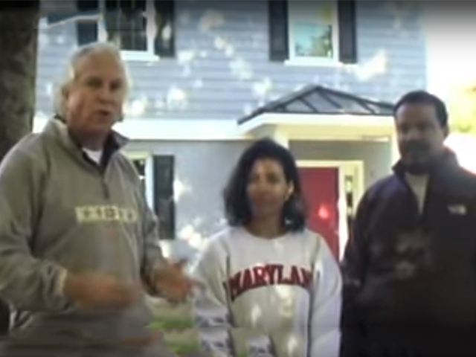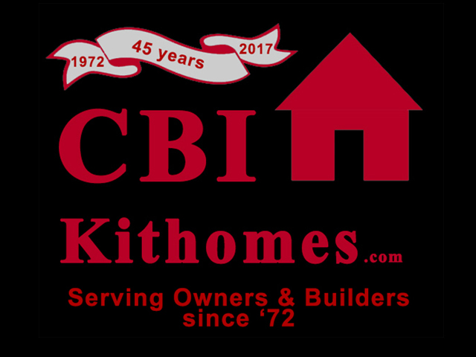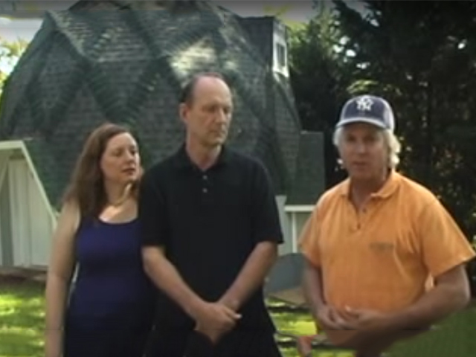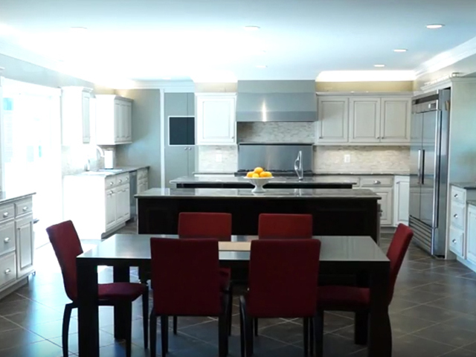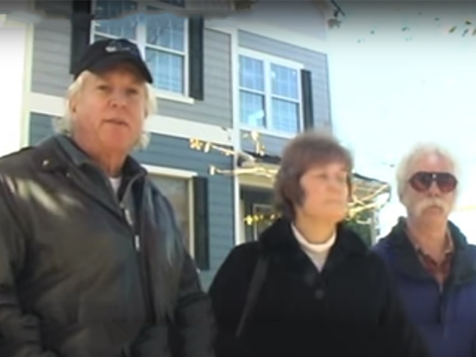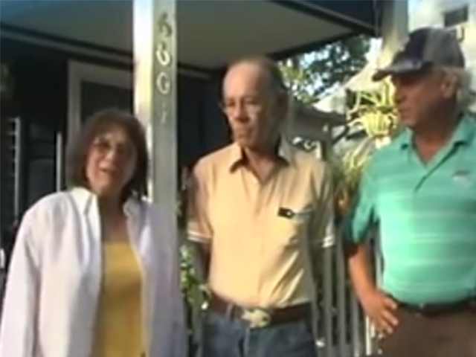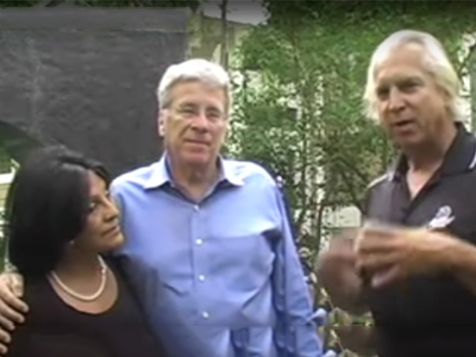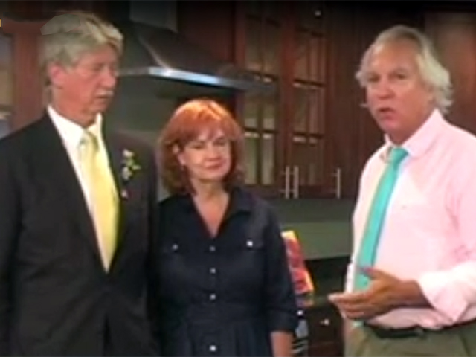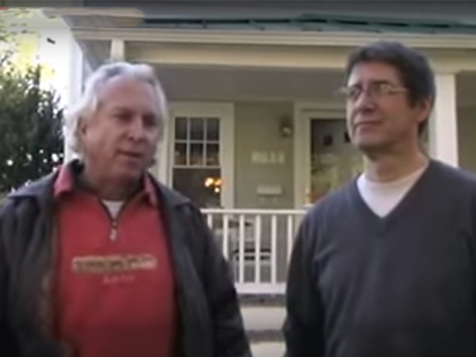What's New
At CBI Kit Homes, we can provide you with all the assistance you would need (virtually 24x7) or coordinate directly with your designated assistant, agent or foreman/lead carpenter (English and/or Spanish Language).
Included with the purchase of a CBI (Post and Beam) Kit Homes are all the necessary blueprints (Structural Detail Plans, Architectural Plans, Engineering Plans, Plumbing Plans, Electrical Plans, HVAC Plans, Kitchen Cabinet Plans, Foundation Plans, Wall Panelization Plans, Siding and Exterior Trim Plans, etc.) for FREE.
Included with the purchase of a CBI (Post and Beam) Kit Homes are all the necessary blueprints (Structural Detail Plans, Architectural Plans, Engineering Plans, Plumbing Plans, Electrical Plans, HVAC Plans, Kitchen Cabinet Plans, Foundation Plans, Wall Panelization Plans, Siding and Exterior Trim Plans, etc.) for FREE.
CBI Kit Home Re-Creation of a Cozy 6-Room 1926-era Bungalow (The Sheffield)
In this video, CBI Kit Homes President Paul Chretien interviews Restaurateur John Natoli (Tequila Frogs OC) who built a CBI Kit Home (The Sheffield) in the late 90's -- Revisiting the CBI Kit Home process and the experience after over 20 years.
Are City Dwellers better off than Pioneering Suburbanites?
Check out our YouTube Channel for more great videos
https://www.youtube.com/user/chretien54
https://www.youtube.com/user/chretien54
The Sacramento II
A 2,000 Square Foot Custom Shell Kit Home from CBI Kit Homes
You can really get the feel of contemporary leisure and luxury living in this 2,000 sq. ft., full-cathedral ceilings, 39' diameter round home with two bedroom wings. A 500 sq. ft. (Optional) covered front porch, gives you sun or shade anytime you want.
You can really get the feel of contemporary leisure and luxury living in this 2,000 sq. ft., full-cathedral ceilings, 39' diameter round home with two bedroom wings. A 500 sq. ft. (Optional) covered front porch, gives you sun or shade anytime you want.
The Malibu A Frame Chalet with Wings
Crowned by a soaring glass ended gable at its core.
The Malibu's stunning wall of glass invites the beauty of nature inside. The open space created by the enormous cathedral ceiling makes a great open space for family and friends alike to enjoy. Above is a versatile master bedroom loft area overlooking the interior space below. and allowing a breathtaking view of the surroundings.
The Malibu's stunning wall of glass invites the beauty of nature inside. The open space created by the enormous cathedral ceiling makes a great open space for family and friends alike to enjoy. Above is a versatile master bedroom loft area overlooking the interior space below. and allowing a breathtaking view of the surroundings.
A-Frame Cabin Kit
|
|
- Economical Post and Beam Cabin Kit packages shipped to anywhere in the Americas, the Caribbean or Western Europe (EU).
- You can save from around $20,000 to $100,000 per project.
- We are DC’s most experienced builders (since 1973) & economical designers! We have 50 years of experience & hundreds of satisfied customers. Watch scores of testimonials on our You-Tube channel: "Chretien54"
- The owner is an Associate member of the American Institute of Architects, B.S. in Architecture from the Catholic University of America (CUA), Multi-Lingual (English, German, Spanish, French), and is also 100% German school educated. His mother founded the German International School in 1961 on McArthur Blvd in Washington, DC. and was a World War 2 orphan child (she survived 4 years of extreme hardship and poverty in war-torn, totally destroyed Germany with no stockings to wear, no meat to eat, and taught her children well the meaning of frugality and the value of good education).
- Underpinning foundation experts, existing crawl space to Hand-Dug full Basement conversion Gurus and basement water proofing specialists.
- Professionally certified construction plans featuring O.S.B. Sheathing for exterior 2 x 6 walls & roof sheathing. No.2 or better SPF framing lumber with custom manufactured steel connectors.
- The carpenters can panelize the 2"x6" exterior walls flat on the floor deck up to 70 feet in length with the windows, sub-siding installed and erect the pre-finished, or pre-assembled walls with less people than others using our specialized (optionally available) wall jacks. This eliminates the need for an expensive crane or a large 10-man crew.
- Custom Post and Beam designed A-Frames, Ranchers, Garages, Carriage Houses, Sunrooms, 2nd/3rd story pop-top & bump-out addition experts.
- Custom (ugly) center-post free Polygonals, Round, and Octagonals delivered panelized in 4-foot sections for ease of assembly by small-crew (husband/wife team, father/son team, mother/daughter team, two-cousins, and or friends team). No crane nor large crew required for installation.
- Most pop-top (2nd/3rd-story) shell kits can be erected in just under 1 week while the home is owner-occupied.
- We save you thousands of US dollars in temporary housing costs by you not having to move into rental quarters.
- Addition Kit Packages over any Sears kit home from the 1920's and also 1950’s & 60’s ramblers, split levels, & split foyers.
- Economical kits delivered when your foundation is ready and not prior to prevent water, moisture, mildew, mishandling during transportation damage to the package.
- Construction management help with video surveillance cameras.
The A Frame Chalet and a Half
The design consists of the main cottage, comprising about 1,000 square feet in its main level and loft, and a half cottage, comprising about 500 square feet. Separated and yet close enough for hospitality, the units are linked by a simple sunroom that contains more than 250 square feet; perfect for some lounging, relaxing & unwinding after a hard day's work.
FEATURED KIT HOUSES
This is what’s included in your Continental Kit Home Post & Beam Framing & Sheathing Package delivered:
- 3 Copies of a complete set of construction plans stamped and sealed by a licensed DC/MD/VA Structural engineer.
- Complete framing & foundation plans and complete materials lists for erected shell & foundation construction.
- Detailed drawings showing how to panelize all walls on site for huge costs savings (no factory overhead nor cranes).
- Articles and videos on “how to” assemble, erect, turn-key & supervise all aspects of shell by owner-contractors.
- All pertinent structural steel connectors & fasteners (custom designed & fabricated by Continental Kit Homes).
- Complete materials package for shell erection of the exterior walls with OSB sub-siding & OSB roof sheathing.
- Optional: materials for int. partitions, windows, shingles, siding, ext. trim, plans for plumbing, HVAC, electrical.
- Optional: 1 set of wall jacks for the erection of the walls panelized on site by 2 people instead of 10 workers.
- Optional: Supervision of erection by local crew with “Blink” video camera system linked to our cell phones.
- Optional: Consultation services for turn-keying by owners your shell thru completion for occupancy permits.
The Blueridge A-Frame Chalet
New CBI / Continental Kit Homes Sneak Preview
How to get instant equity with a California Builders shell kit home
39' Diameter Sacramento Model with Two 400 sq. ft. Wings.
CBI Kit Homes 32' Diameter Crawford / Rotunda Model
Short video clip of polygonal home survivors of Hurricane Michael
|
|
|
|
|
|
Reviews
Custom Designed and Built A-Frame Kit Homes
Custom Designed and Built Geodesic Dome Kit Homes
Custom Designed And Custom-Built On-Site Post and Beam CBI Kit Homes
Custom Designed and Custom-Built On-Site Polygonal CBI Kit Homes
Custom Designed and Custom-Built On-Site Polygonal CBI Kit Homes
Custom Designed and Custom-Built CBI Kit Garages and CBI Kit Carriage Houses
Ps. You might like some of these short You-Tube videos:

