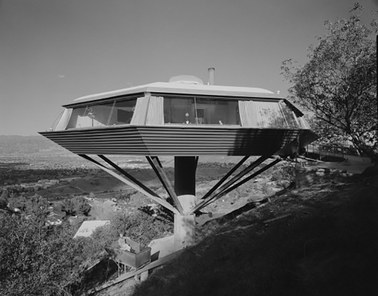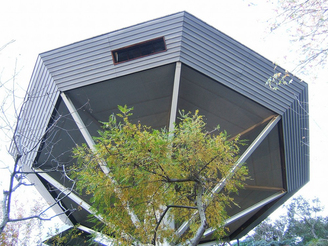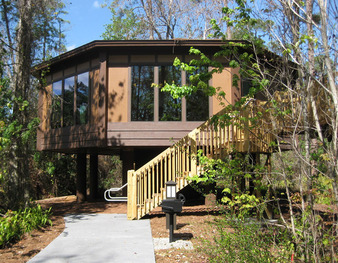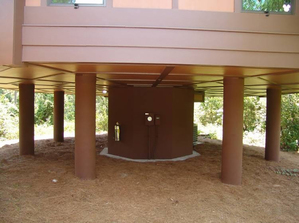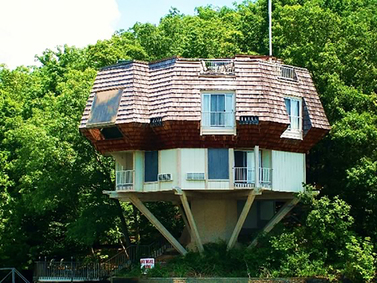We feature on pedestals & pilings:
geodesic domes, round, square, rectangular, octagonal, oblong octagonal,
and other polygonal homes.
geodesic domes, round, square, rectangular, octagonal, oblong octagonal,
and other polygonal homes.
Pedestal Homes Piling Homes
****************************************************************
HISTORY AND SAMPLES OF PEDESTAL HOMES
Chemosphere / Malin Residence
|
The Chemosphere, built by American architect John Lautner in 1960, is an innovative Modernist octagon house in Los Angeles, California. The building stands on the San Fernando Valley side of the Hollywood Hills, just off of Mulholland Drive. It is a one story octagon with around 2200 square feet (200m 2) of living space. Most distinctively, the house is perched atop a concrete pole nearly thirty feet high. This innovative design was Lautner's solution to a site that, with a slope of 45 degrees, was thought to be practically unbuildable. The house is reached by a funicular. The lot had been given to a young aerospace engineer by his father-in-law; despite his own limited means, the engineer, Leonard Malin, was determined to live there. |
Thebuilding, which the Encyclopædia Britannica once called "the most modern home built in the world", is admired both for the ingenuity of its solution to the problem of the site and for its unique design. In 1976, the house's second owner, Dr. Richard Kuhn, was stabbed to death at his home in a robbery by two men, who were convicted and sentenced to life in prison. Because of a concrete pedestal, almost 20 feet (6.1 m) in diameter, buried under the earth and supporting the post, the house has survived earthquakes and heavy rains.
By 1997, the interior had become run down; for over 10 years it had been rented out and used for parties and as a result the interiorfinishes had undergone significant alteration. Because of its unique design it proved to be a difficult sell and had sat on the market for most of ittime as a rental property. Since 2000, it has been the Los Angeles home of Benedikt Taschen, of German book publisher company Taschen, who has had the home restored; the only current issue with the home is the higher cost of maintenance. The recent restoration by Taschen won an award from the Los Angeles Conservancy. The house forms part of a retrospective of Lautner's work which was shown at the Hammer Museum in Los Angeles between August and October 2008. The house was included in a list of all time top 10 houses in Los Angeles in a Los Angeles Times survey of experts in December 2008.
By 1997, the interior had become run down; for over 10 years it had been rented out and used for parties and as a result the interiorfinishes had undergone significant alteration. Because of its unique design it proved to be a difficult sell and had sat on the market for most of ittime as a rental property. Since 2000, it has been the Los Angeles home of Benedikt Taschen, of German book publisher company Taschen, who has had the home restored; the only current issue with the home is the higher cost of maintenance. The recent restoration by Taschen won an award from the Los Angeles Conservancy. The house forms part of a retrospective of Lautner's work which was shown at the Hammer Museum in Los Angeles between August and October 2008. The house was included in a list of all time top 10 houses in Los Angeles in a Los Angeles Times survey of experts in December 2008.
|
Pop culture
The building was first used in a dramatic film as a futuristic residence in the 1964 ABC-TV program " The Outer Limits: The Duplicate Man," based on a science fiction story by American author Clifford D. Simak. Exterior scenes for the television episode were shot on location; a detailed sound-stage set of the house's interior was built. It was also used in the 1984 film Body Double , directed by Brian De Palma, as the house of a principal character. A set for a scene in Charlie's Angels was inspired directly by the Chemosphere. A similar building also appears in the video game " Grand Theft Auto: San Andreas" near the "VINEWOOD" sign. In an episode of The Simpsons , character Troy McClure resides in a similar flying saucer-shaped home. Hosts on Current TV appear in a set which is an exact replica of the interior of The Chemosphere. |
The character " Desolation Jones" in the comic of the same name lives in the Chemosphere. In the animated series The Jetsons that first aired two years after the construction of Chemosphere, all buildings are round shaped and supported by poles. In the television series Lost In Space the Robinson family's flying saucer space ship, the Jupiter 2, looks like the Chemosphere. It has also appeared in "Men in Black" (1997). The house was also used in the 1987 music video Only Time Will Tell by the Canadian rock band Saga.
_____________________________________________________________________________________________________________
Disney's Treehouse Villas
|
The original Treehouse Villas were opened in 1975 and accommodated guests through 2002. These octagon shaped units, nestled in the woods, featured elevated views of the tranquil surroundings. The Treehouse Villas are elevated 10 feet off the ground on pedestals and beams designed to blend into the forest environment. “I was lucky enough to have a treehouse as a kid, but it was certainly nothing like this,” said Imagineer Todd Thomasson. “In developing this resort, we’ve all learned a new word, ‘glamping,’ which apparently means glamorous camping. The Treehouse Villas will be glamping at its absolute best.” |
A cherished Walt Disney World tradition from 1975-2002, the original octagonal treehouse villas were built on pedestals in forested glens, offering Guests breathtaking treetop views of the natural surroundings. When designing the new Treehouse Villas accommodations, Disney Imagineers went to great lengths to ensure that the new villas would actually lessen the original villas’ footprint. As a result, Disney Imagineers were able to reduce encroachment on the surrounding wetlands by 70 percent for each individual home site.
Rather than heading to the nearest hardware store to purchase a few 2” x 4”s and a handful of nails, Disney Imagineers will break the typical treehouse mold with the construction of the Treehouse Villas at Disney’s Saratoga Springs Resort & Spa. The construction process itself is unique, as crews will assemble all 60 vacation homes onsite like a giant 3-D puzzle.
Rather than heading to the nearest hardware store to purchase a few 2” x 4”s and a handful of nails, Disney Imagineers will break the typical treehouse mold with the construction of the Treehouse Villas at Disney’s Saratoga Springs Resort & Spa. The construction process itself is unique, as crews will assemble all 60 vacation homes onsite like a giant 3-D puzzle.
|
Designed in a style decreed “cabin casual,” the Treehouse Villas will offer much more than the rope ladder and snack stash typically found in childhood treehouses. Each accommodation features three bedrooms. The units have two bathrooms, an open kitchen with a granite counter with seating for three and separate table with seating for six. The living room also has a flat screen and cathedral ceilings.
The Treehouse Villas at Disney's Saratoga Springs Resort& Spa has its own pool and shares the featured amenities at Saratoga Springs including the boat transportation to Downtown Disney, tennis, bike rentals, kid's playground, spa/fitness center and feature pool with slide. |
_____________________________________________________________________________________________________________
Lake of the Ozarks Pedestal House
|
Located at the 25 mm of the Lake of the Ozarks, this Icon of the lake is situated on a 40 x 40-octagon support system in TanTarA Estates. Originally, built in 1972 as a summer home for the Burton Duenke family, the house quickly became a signpost of its own for area boating enthusiasts. For several decades, many generations of Mid-Westerners have used The Pedestal House as a guidepost while traveling and enjoying the lake. The Pedestal House and MM25 have become synonymous. The Duenke family enjoyed the home for many years, eventually transferring the house to the firm of Deloitte and Touche who utilized the property as a corporate, executive retreat supplying fantastic memories to all who had the opportunity to visit. |
The entire interior of the house has been refurbished, remodeled and redecorated. With 3,100 sq feet, the home offered lots of potential. The kitchen features new cherry cabinets, icemaker, wine coolers and new seating which enhance the ability to accommodate large families and groups of friends. The three bedrooms boast five king size beds. The two lower bedrooms are enhances with two king beds each, microwaves, small refrigerators and outdoor decks overlooking the water. Each bedroom in the home has a private bath. The main floor master bedroom has one king bed with two large sliding glass doors allowing guests to enjoy being over the lake while in the privacy of their room.
As most locals know, there is a large roof deck offering 360-degree panoramic views including the main channel. Additionally, a new dock was added in September with provisions for Jet Skis and is connected to a large Martini deck. This new dock and deck area provides entertainment and comfort for 20 - 25 people lakeside.
As most locals know, there is a large roof deck offering 360-degree panoramic views including the main channel. Additionally, a new dock was added in September with provisions for Jet Skis and is connected to a large Martini deck. This new dock and deck area provides entertainment and comfort for 20 - 25 people lakeside.











