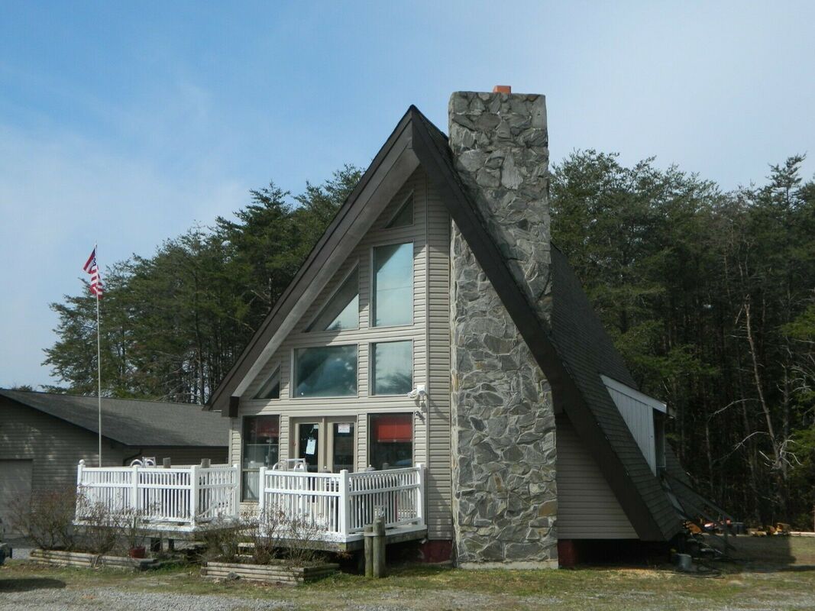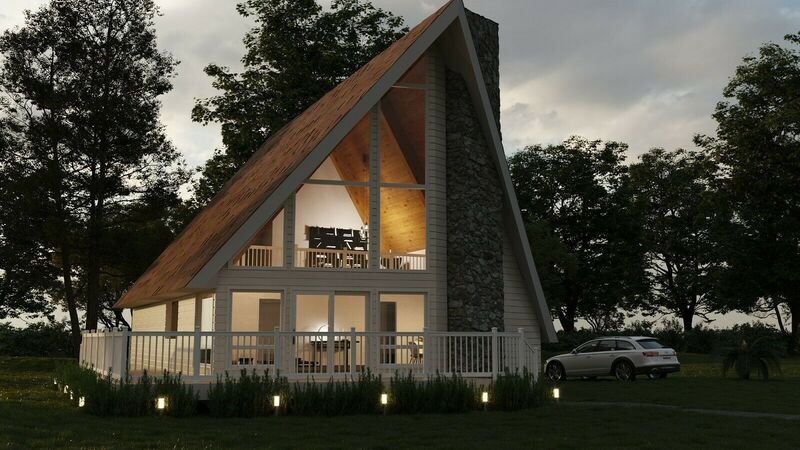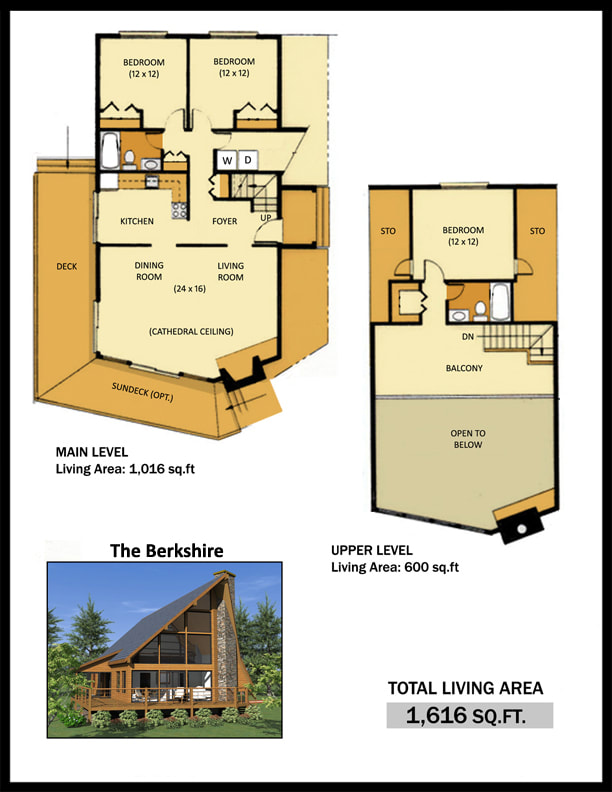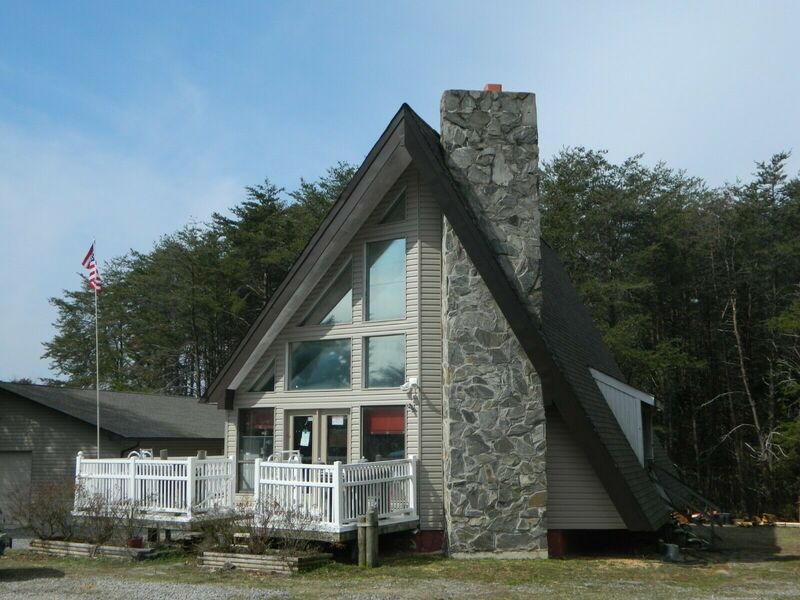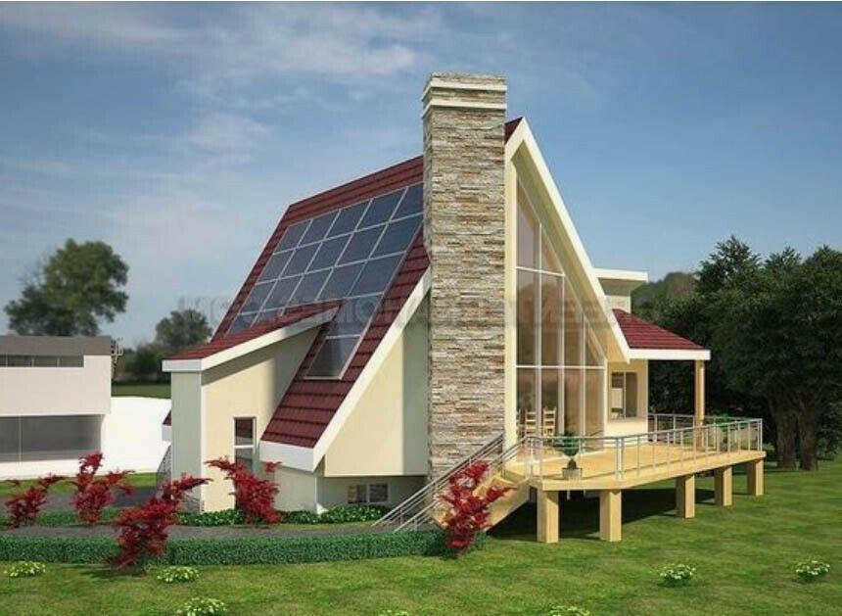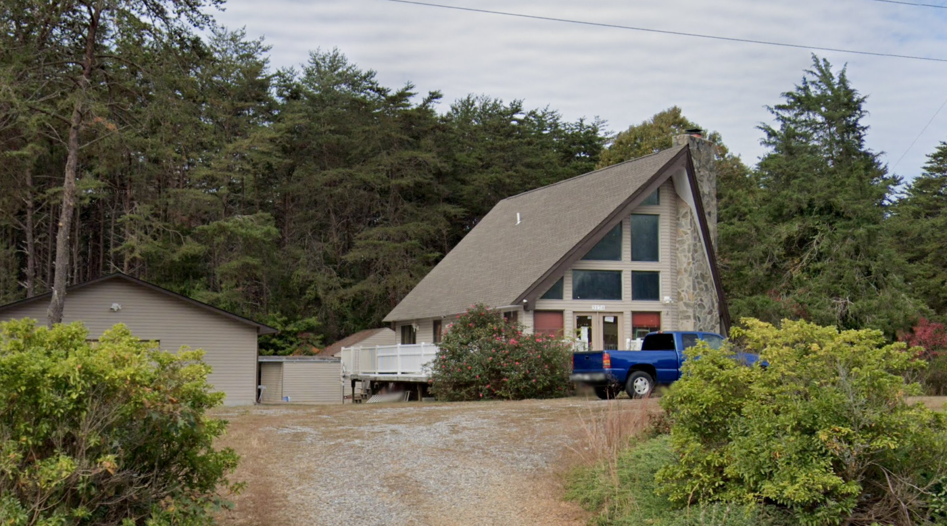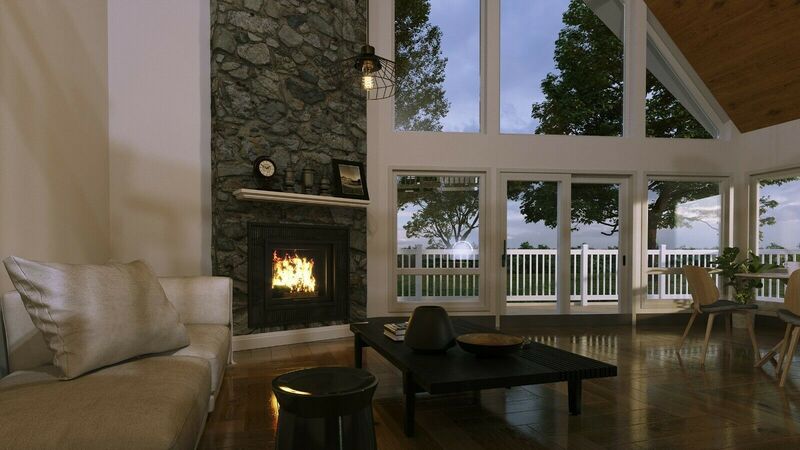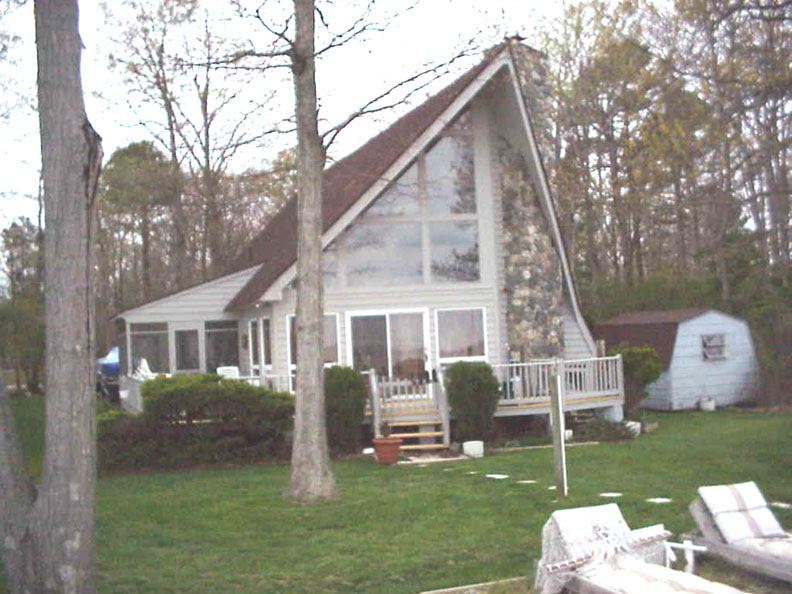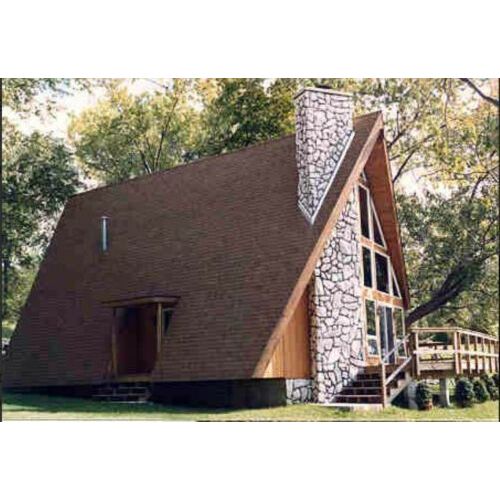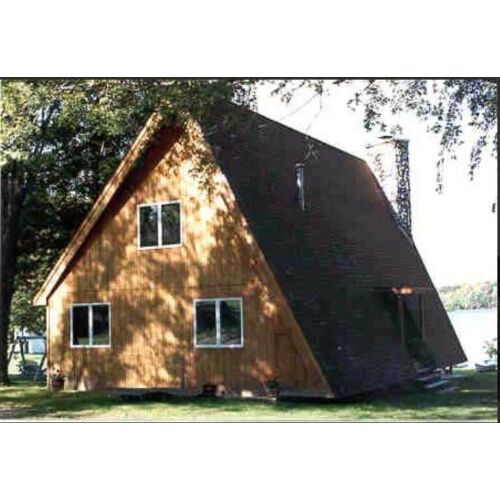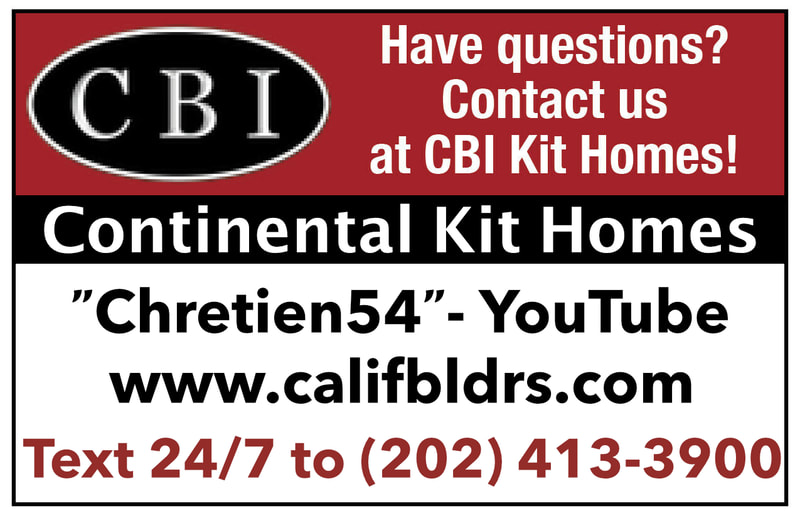The Berkshire (Download the Flyer)
|
1½ Floors / 3 Bedrooms / 2 Bathrooms / Deck (optional) / Balcony (optional) / 1,416 Heated Square Feet
|
Say goodbye to the city blues and welcome the comfort of the Berkshire, an affordable three-bedroom, two bath contemporary charmer. The steep roof design on the outside keeps winter snow from accumulating and fluffing up your heating bills. On the inside, the dramatic cathedral ceiling adds spacious beauty to the living area. Also featured is a window wall covered with double-pane, thermobreak sliding glass doors and a cozy fireplace on one side of the window wall.
The central area of the house is comprised of the kitchen and dining area with more sliding glass doors to open onto the optional sundeck. Across from the kitchen is a front entry with an adjacent foyer and closet. A washer/dryer utility area can also be worked into the center of the house for convenient access. The first floor is finished off with the master bedroom suite. Our two floor plans offer a variety of spaces, one contributing more area in the bedroom while the other has a more roomy vanity area for the bathroom. Both having sliding glass doors that open to your private sundeck. Options also exist for stairways and the second floor. Both stairways are open to the wonderful view from the fireplace wall with all of its glass. Two bedrooms, a full bath, and additional storage spaces are found in both plans. However, a choice of lay-outs allows you to choose the one best suited for your lifestyle. Either home is a comfortable "California Builders" home designed for todays family. |
Why CBI Kit Homes:
We make the process very simple for you! And we can offer you a one-stop shop for an energy-efficient, totally customizable, certified engineered, uniquely designed home Lumber & Sheathing “Shell Home” Package!
We have around 50 years of experience drawing construction plans for owner-contractor homeowners & having building our Shell Home Packages converted to panelized wall kits and then erected with local carpenters using American air tools with our wall jacks.
From mountain to shore we can let you follow your heart. From the Swiss like Ski Resort Towns as in Bariloche, Argentina to the Bear & Antelope roving American Wild West, such as Wyoming & beyond…
All our experience is about erecting personalized - customizable, weather-tight shell lumber & sheathing packaged homes (including foundations). We guarantee you that you will save lots of time, money, and avoid local aggravation games by showing you how to be your own on-site contractor.
We have the experience, the know-how & the low overhead, so you can rest assured you that will save you Thousands of your hard earned money with one of our CBI Packaged Shell Homes!
We specialize in building a custom packaged home enabling you to save “Beaucoup Dollars & Cents!!”
Shell Kit Home (SKH) Lumber and Sheathing Package (Post and Beam Designs) includes:
Funding: CBI Kit Homes can offer you our vast know-how help & expertise finding custom funding for your abode anywhere in America.
Our prices always include our on-call expertise 12:00PM to 5:00PM EST, Monday-Friday, in order to answer any and all questions during the build process for you or your construction team. Available by Phone, WhatsApp and Zoom.
We make the process very simple for you! And we can offer you a one-stop shop for an energy-efficient, totally customizable, certified engineered, uniquely designed home Lumber & Sheathing “Shell Home” Package!
We have around 50 years of experience drawing construction plans for owner-contractor homeowners & having building our Shell Home Packages converted to panelized wall kits and then erected with local carpenters using American air tools with our wall jacks.
From mountain to shore we can let you follow your heart. From the Swiss like Ski Resort Towns as in Bariloche, Argentina to the Bear & Antelope roving American Wild West, such as Wyoming & beyond…
All our experience is about erecting personalized - customizable, weather-tight shell lumber & sheathing packaged homes (including foundations). We guarantee you that you will save lots of time, money, and avoid local aggravation games by showing you how to be your own on-site contractor.
We have the experience, the know-how & the low overhead, so you can rest assured you that will save you Thousands of your hard earned money with one of our CBI Packaged Shell Homes!
We specialize in building a custom packaged home enabling you to save “Beaucoup Dollars & Cents!!”
Shell Kit Home (SKH) Lumber and Sheathing Package (Post and Beam Designs) includes:
- FREE Design services is included allowing you the option to fully customize your plans.
- We can remotely help you supervise the build of this kit cabin home with virtual supervision & inspections services. You provide the "Brawn" and we provide the "Brain."
- We can help you, by request only, optionally at extra-cost with 4-foot long panels with the exterior O.S.B. attached delivered (can easily be handled by 2 or 3 people). Panels can be attached to each other to any length required.
- Full-length exterior walls can be panelized on-site (by others) from our blueprints and erected with our optional wall jacks.
- A set of Wall Construction Drawings for easy assembly & erection on site, included with every post and beam project.
- Windows and Exterior Doors are available in different earth-tone colors and are optional at extra cost.
- Hidden “Posts” & “Built-up Structural Beams” permits you to avoid crane expenses and are perfect for a small crew.
- First Floor radiant floor heated concrete slab-on-grade (installed by others) designed by CBI to local IRC codes. Other foundation plan designs available (basements, piers, pilings, excavated crawl spaces..)
- 2 x 6 Exterior Studs, 16 inches on center offers you the option of insulating the Walls up to an R-20 value.
- ½” O.S.B. Sub-siding and ½” O.S.B. Roof Sheathing for extra strength and warping protection during construction.
- 2 x 12 real solid wood Rafters offers you the option to insulate the Roof up to R-49.
- Optional wood beamed 4x12 rafters and tongue and grooved pine ceilings with rigid insulation designed for local R-values.
- Ridge Beams in our Roof Designs allows for full Cathedral Ceilings and full Window Walls - no flimsy 2 x 6 roof trusses.
- Old fashioned custom built on site roof rafters allow for economical assembly on site.
- (All Interior Partitions, Stairs to the Basement, Deck and Porch Outside pressure-treated wood stairs are optional at extra cost).
Funding: CBI Kit Homes can offer you our vast know-how help & expertise finding custom funding for your abode anywhere in America.
Our prices always include our on-call expertise 12:00PM to 5:00PM EST, Monday-Friday, in order to answer any and all questions during the build process for you or your construction team. Available by Phone, WhatsApp and Zoom.
|
CONTACT US TO
|
CHECK OUT OUR LATEST
|

